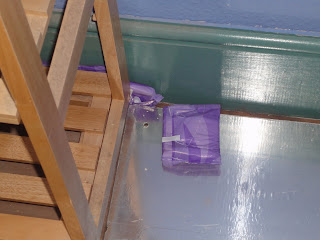No going back. *Rob pauses for dramatic effect*. Do we need our passports?
YAYE!
Rob has promised me a nice new blue front door. And I'm putting it in print here so he doesn't forget!
Front hallway. Who doesn't like a bit of carpet on their wall?
This is the downstairs store room - yes, that is damp mould on the wall, and there is also sunlight shining through the floorboards...
Mezzaine floor toilet. It really, really smells. And is painted the exact colour of the room I spent a lot of time in at Lewisham hospital whilst at study days for my diploma. I believe it was called lime. Pity it doesn't smell the way it looks.
Stairs.
This is the first floor landing, and gives a good idea of the degree of colour-blindness that the previous occupants must have suffered.
Dining room/spare bedroom/study - we haven't decided yet. Currently it looks rather like the boudoir of a 19th century lady of the night. It also boasts this particularly terrifying cat-death-mask-thing on the wall:
(cat-death-mask is on the left)
This is the first floor bathroom - not too bad, and a rather nice shaped window. The previous occupants left us some gifts as well:
So that's nice.
This is the sitting room. I think the floor may be sloping, but I'm not sure. The windows don't fit the frames. It smells of wee.
The kitchen, in a delightful shade of sunshine yellow with blue highlights.
Up to the second floor now, and this is the odd room in the middle of the two bedrooms. Future bathroom probably.
Bedroom one.
Bedroom two.
So there you go. Would you have bought it? WE HAVE. ARGH.

















No comments:
Post a Comment