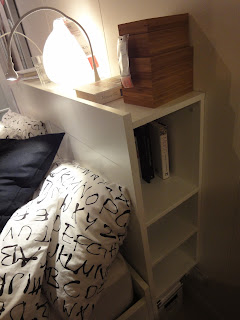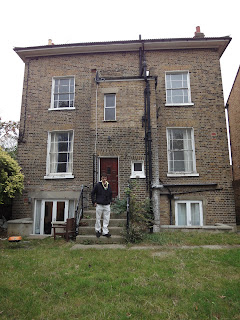But it turned out Richard had booked Necker Island for himself that week, so we were stuck with Croydon's favorite Scandinavian mega store instead. Which is totally almost nearly as awesome. Nearly.
As much as I joke, I was actually quite excited about this expedition. Filling a completely empty house with all the things you have fantasised about through back-to-back episodes of Grand Designs has got to be a fun job, right?
Well, it started well. Almost as soon as we arrived we spotted these:
Yes, that is a white, gloss, handle-less cupboard door. Buckle in people, because this blog post is mostly full of similarly exciting photos.
That's Rob with the door. We spend a considerable amount of time inspecting this door. This is rule number one when visiting Ikea - you are immediately bestowed with the ability to find totally uninteresting details fascinating. And this new found fascination eats up hours of your time.
And prompts you to take photos of tea towels.
(I actually liked the idea of having a rail above your kitchen work surface to hang things on. I'll admit that in the cold light of Nunhead this seems slightly less fascinating. Ahem.)
But look, this is exciting! We've found our perfect* sofa! It's the right shade of grey, it's a corner sofa, it's about half the price of the ones we've previously seen - hurrah!
* It's actually a bit softer than we'd like. But we are learning to compromise...
To our immense excitement (still immense, we'd only been there for about an hour at this stage), we then saw this:
This is the sofa bed we had in our previous flat, and we loved it at the time. It also turns out to come in the same shade of grey as the corner sofa. Since we want to have as many of you lovely people round to stay as possible, we are planning to have as many sofa beds as possible in the slum.
We might not mount them on the walls though - we don't want that many of you staying round.
Still in the living room section, we then saw this mini-table and blackboard set - Rob loves it:
Oops, sorry, that's not us, this is:
This was the beginning of our first decline into Ikea-induced-delirium, the symptoms of which include chair-blindness - an inability to decide what chairs are lovely, which are horrific - and culminates in the sufferer deciding that they really couldn't care less what chairs you have and perhaps bean bags get a rough rap, and we should all just stand anyway because it's better for your cardiovascular health. Or something.

Chairs chairs chairs chairs chairs chairs chairs chairs chairs chairs AAAAAAAARGH
TEA BREAK
Phew.
So, onwards to bedrooms.
Rob likes this bed. I worry about the hospital style table at the end of it.
We also quite like this one, although I suspect we will have to have a white wood frame as our floors will be dark wood.
Obviously it's essential to test these things.
And we both love this hidden headboard storage:
And now to the kitchen. Billed to me by Rob as the place where I could have whatever I wanted, it turns out he has some pretty strong opinions of his own. Most of which revolve around white things, maximising the amount of food I can cook for him at any one time, and white things.
We are agreed that we will be going for something like this:
No.
TEA BREAK
Now, I quite like these tiles:
But I don't think we can afford them.
I also quite like these random lit up spatula things:
But Rob doesn't.
I'll admit that at this point I started to get a bit distracted with kitchen storage. Look at this:
And this!
And this!
Rob kept having to drag me back to look at sinks, and extractor fans, and handles, and other sensible things.
So we now have a list of things we like, a list of things we don't like, and a list of things we really don't care much about.
The second rule of Ikea is that you will leave at least four hours later than you intended to. Probably with a random soft toy in hand.
Oh, and I also bought some meatballs. Which is, of course, the third rule.


















































